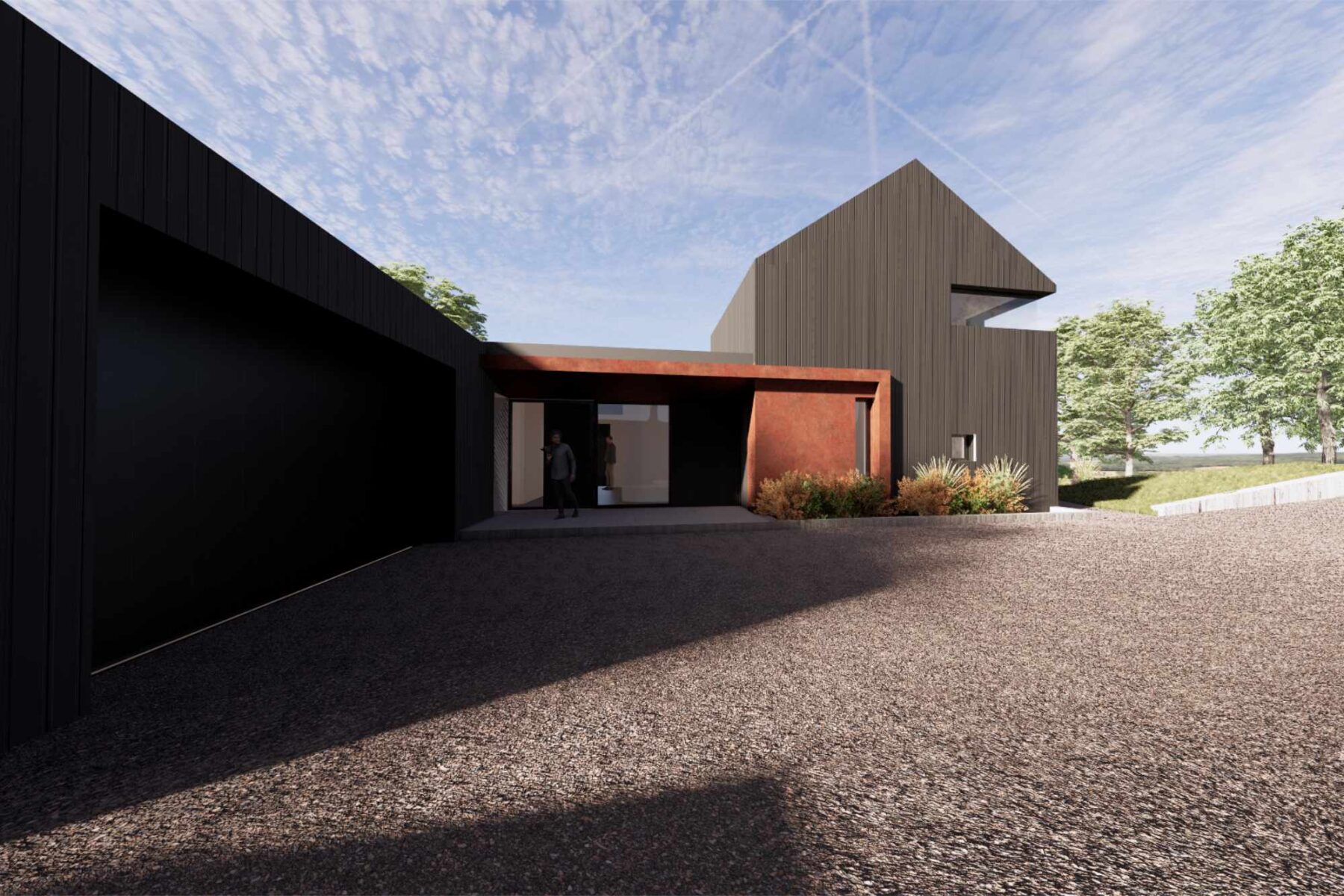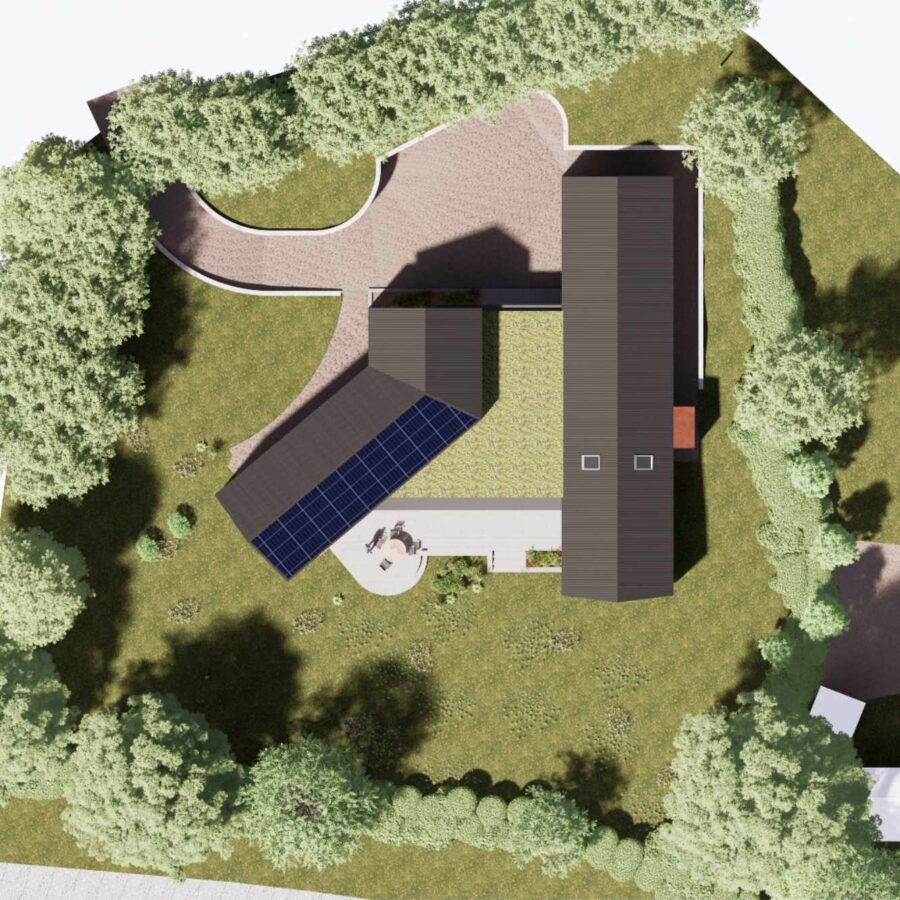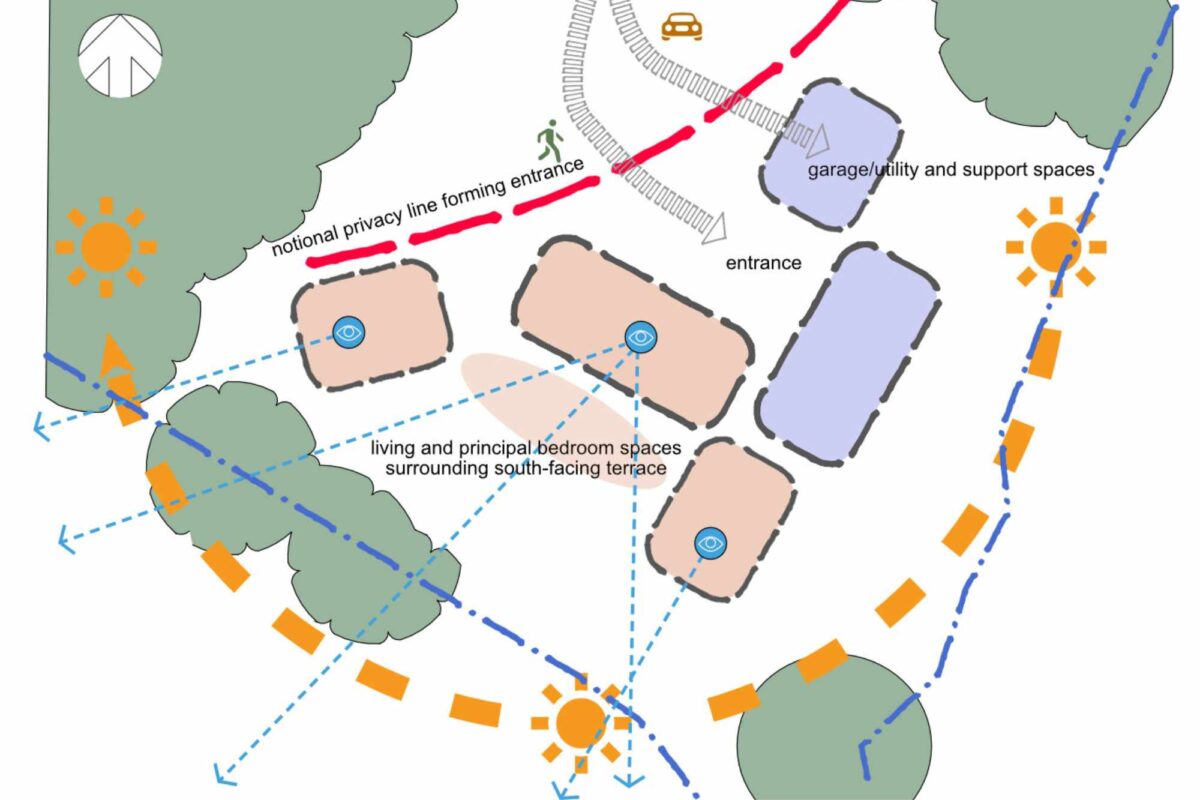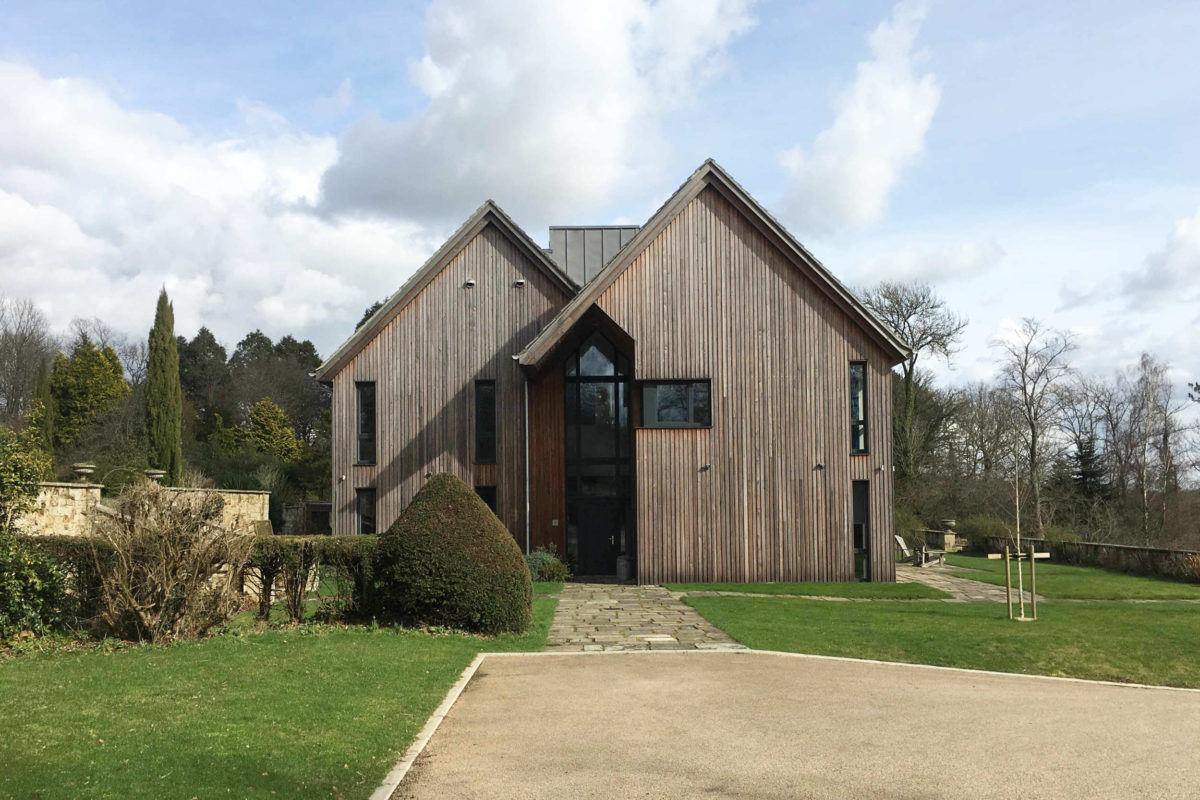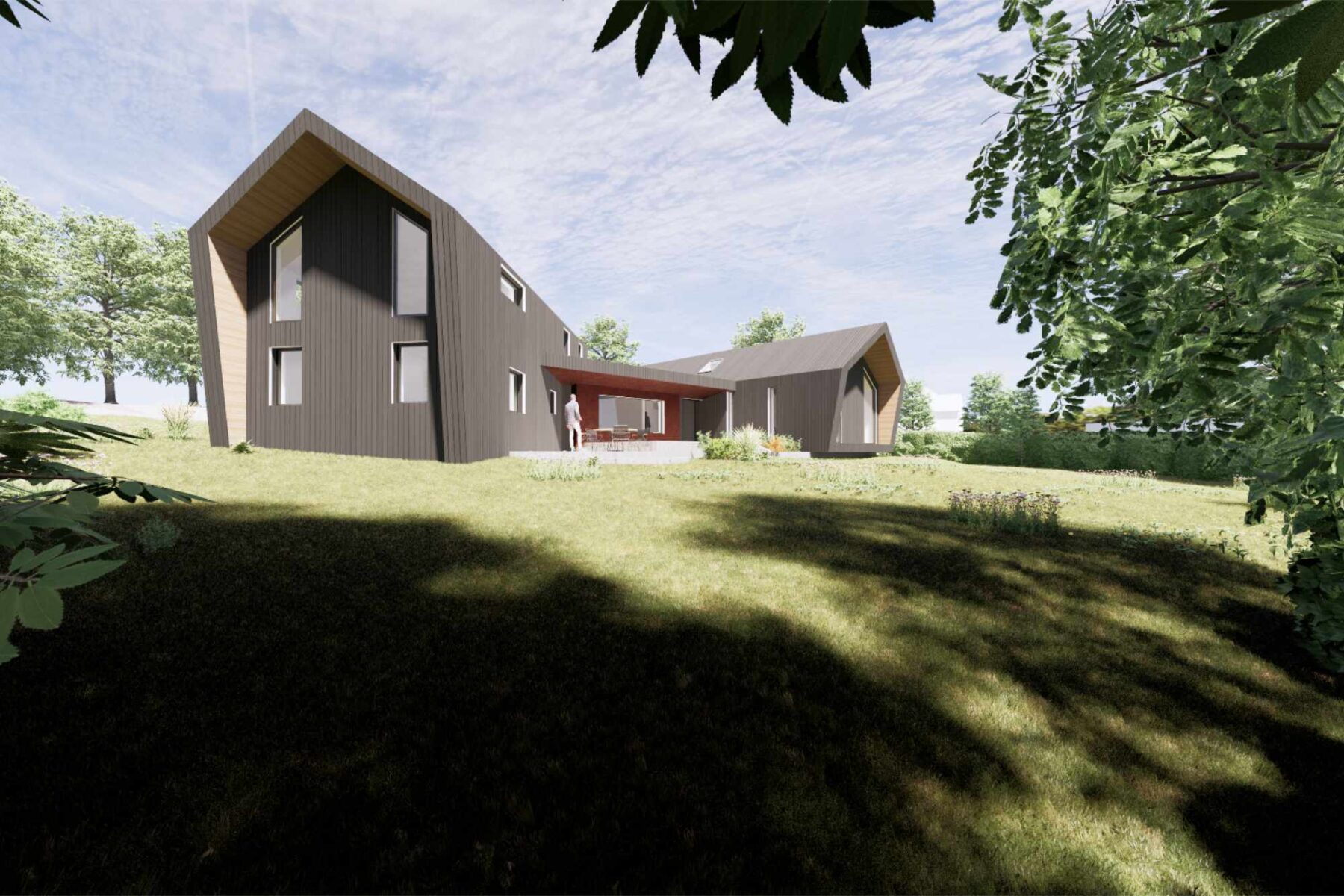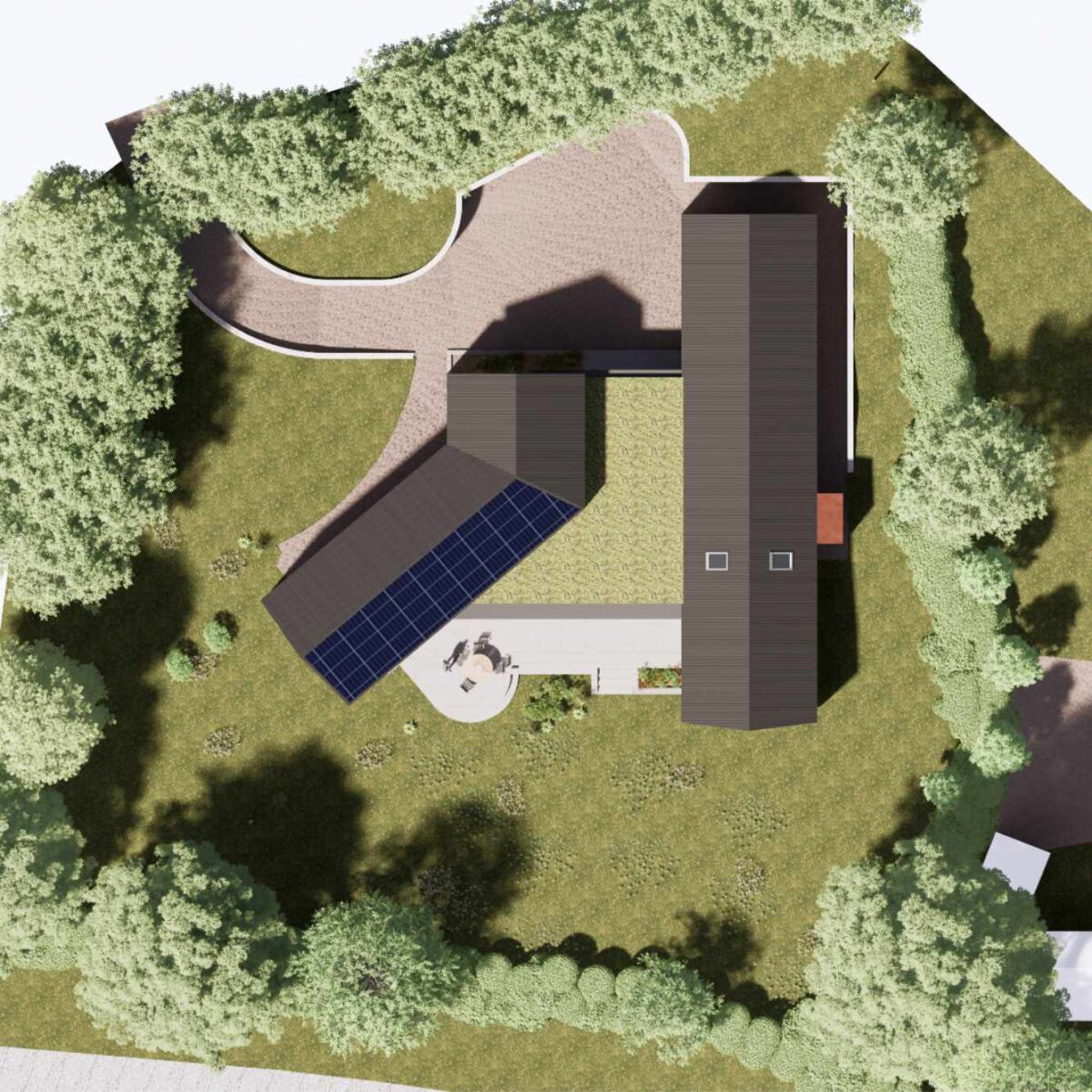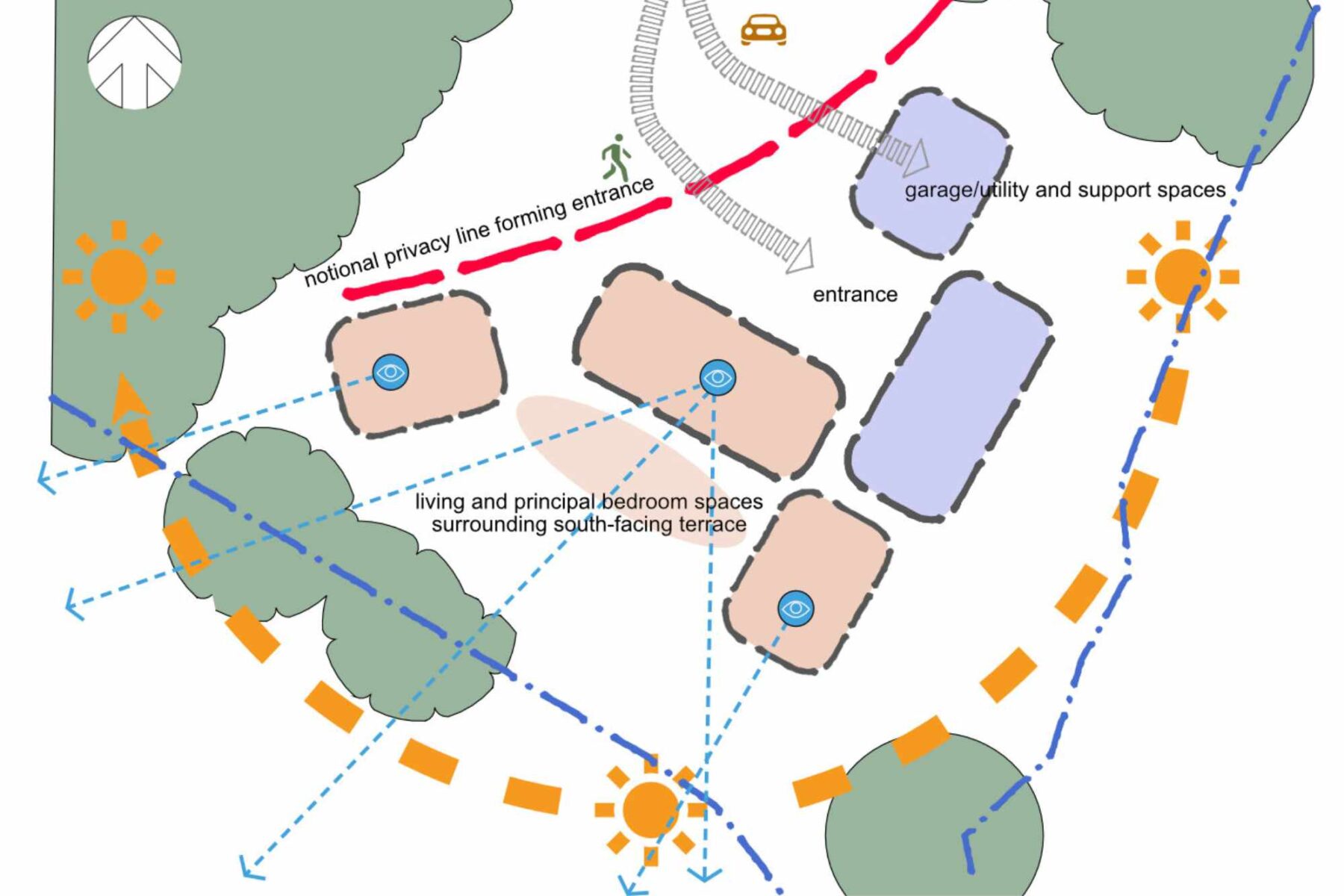Tidebrook Passivhaus
This new passivhaus design will be a replacement dwelling on a stunning East Sussex site, featuring wide views across the valley between Tidebrook and Mayfield.
The project was submitted for planning approval in June 2022 and is intended to be completed on site by the close of 2023.
The new house design, set onto a south-facing hillside facing Mayfield, East Sussex,comprises of a pair of monolithic forms, each with a simple shallow pitched roof, joined at ground level with a connecting biodiversity green planted roofed single storey link, containing the entrance to the house from the north and the snug / living space facing onto the terrace on the south. The form of the building has been created as a result of a passive solar design, whereby roof overhangs, window sizes and reveal depths have been calculated through the Passivhaus Planning process to minimise the risk of overheating in the summer months whilst maximising the benefit of low level winter sun to provide a free heating source to the building. This has added to a strong architectural language for the house, with deeply overhanging gable verge fascias and a projecting flat roof to the link structure, reflecting traditional Sussex agricultural building forms in a contemporary dwelling design.
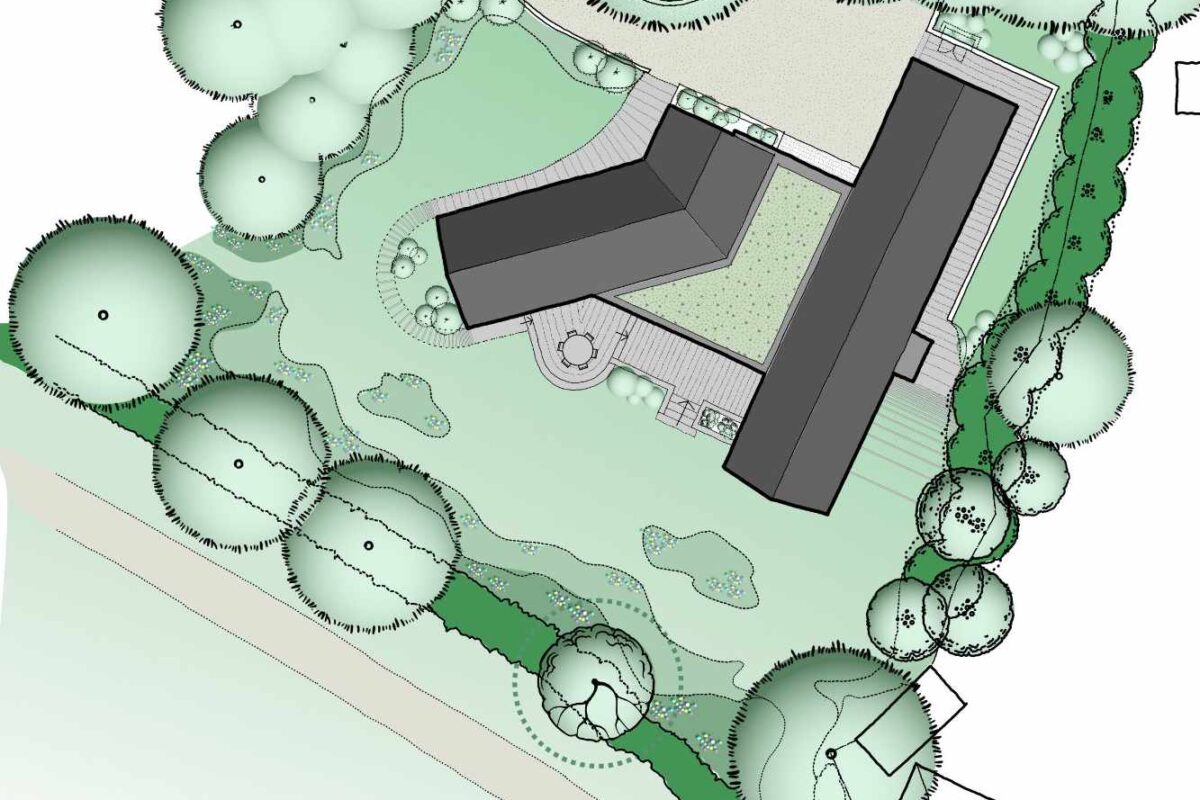

In pursuit of a building with the lightest possible ecological impact the new dwelling at Polly’s Cottage will be designed to Passivhaus standards. To that end, it will be delivered on a Fabric First ethos, with high levels of thermal insulation and high performance leak-free detailing. This is combined with a careful design of external glazing to make best use of the passive heating of low Winter sunlight whilst preventing overheating during Summer months when the sun is higher in the sky, resulting in a low energy demand and high performance structure. The house will be serviced by a mechanical ventilation and heat recovery system, which will provide filtered fresh air to all internal spaces, warmed by the extract stale air from house, at an efficiency of at least 75%, harnessing the redundant warmth prior to expelling the stale air from the house, thereby minimising the primary heating demand. The house will be provided with full width roof BIPV cells, such as the GB-Sol Infinity Solar Roof pictured to the right. The likely output of these cells will be in the order of 10kW and this will be linked with a Tesla Powerwall type system to store the surplus energy used during the day to power the night time use, enabling the house to perform off-grid for around 85% of its daily use. Car charging outlets will also be provided and will be programmed to make best use of the PV generation on site to use the cars as additional battery banks at periods of high energy generation. Glazing will be high performance triple glazed powder coated aluminium with minimal transoms and mullions to maintain the best possible performance of the window system. The total energy demand for space heating and cooling will be less than 15 kWh/m2/yr.
