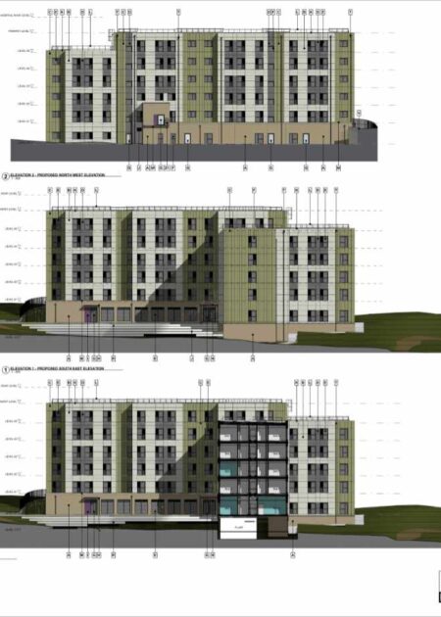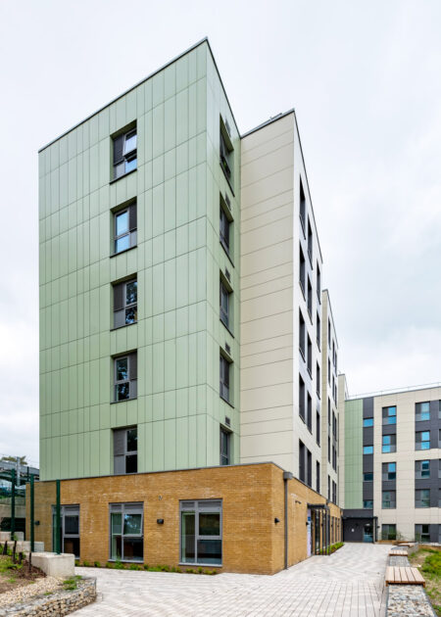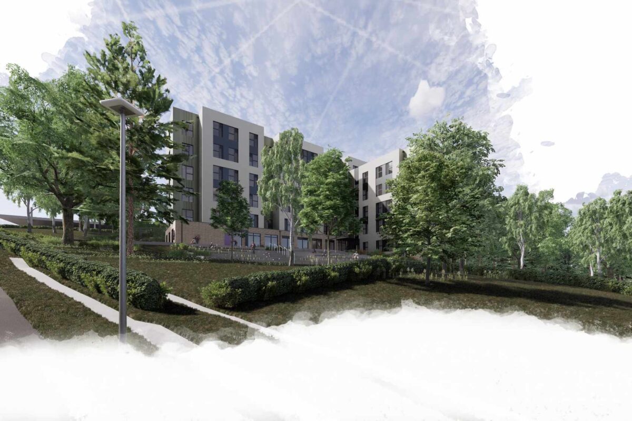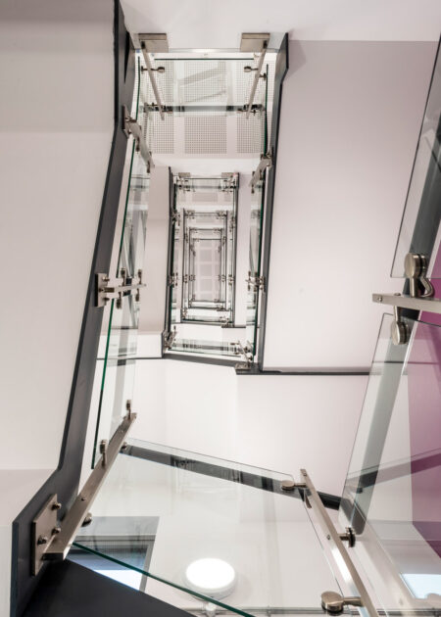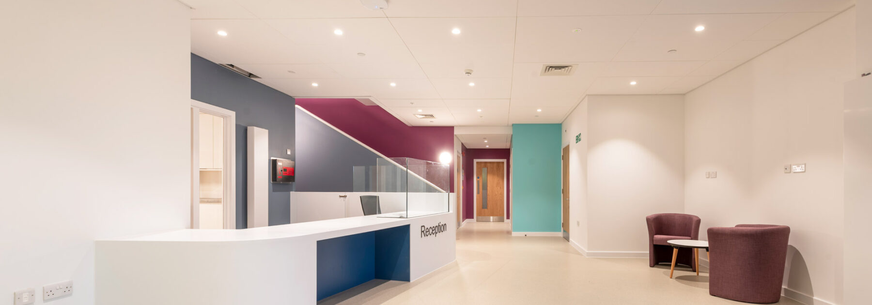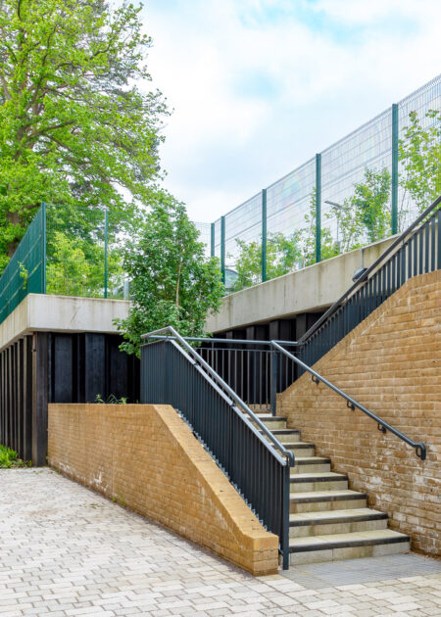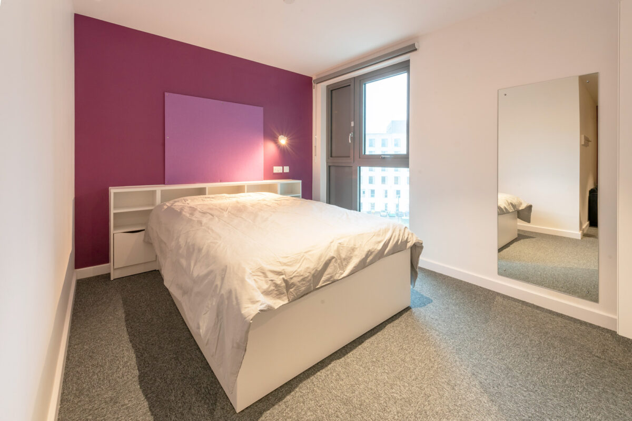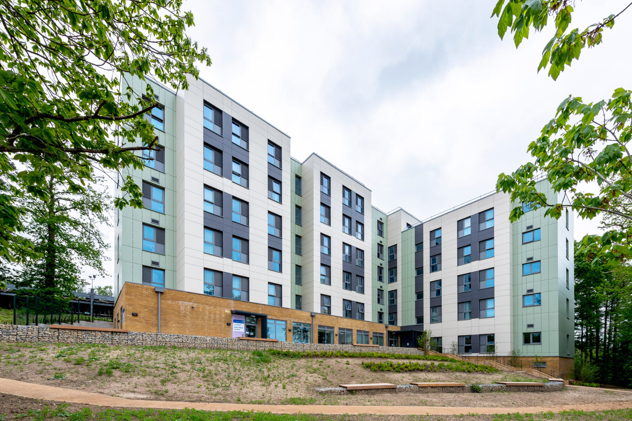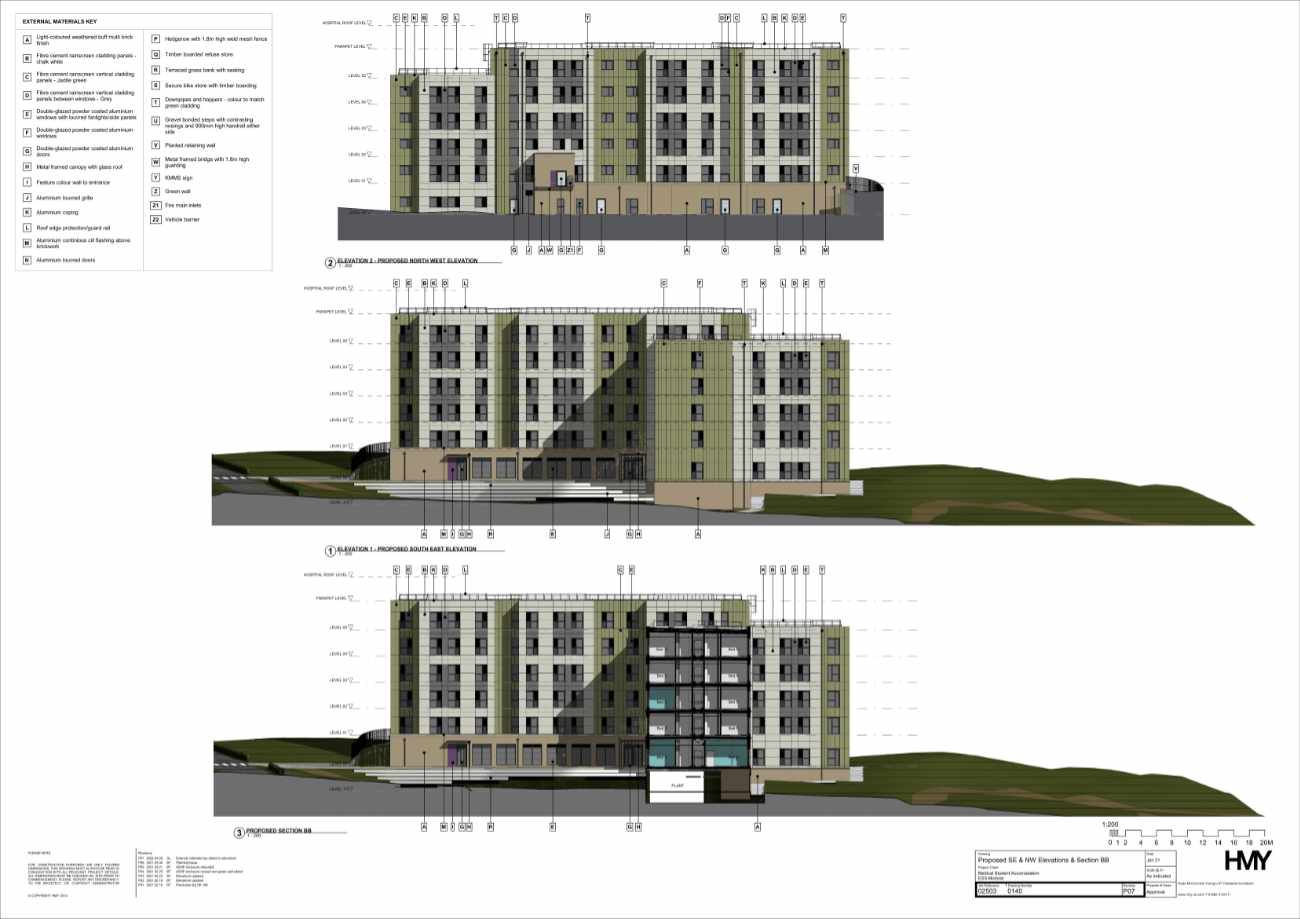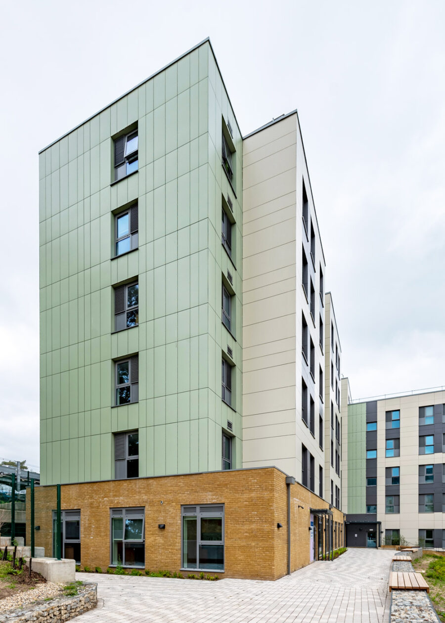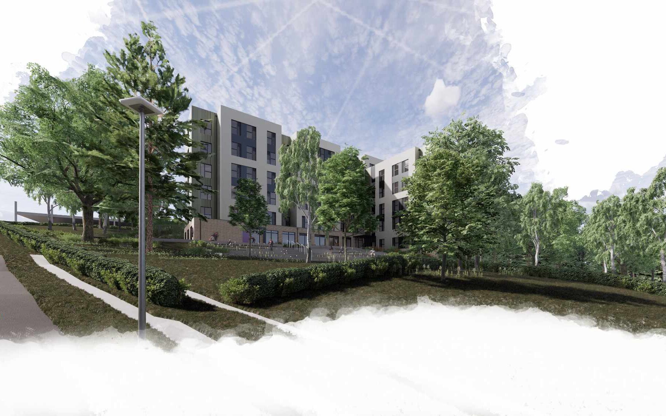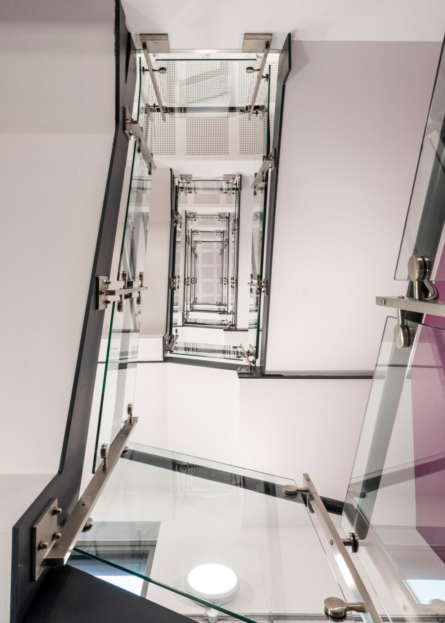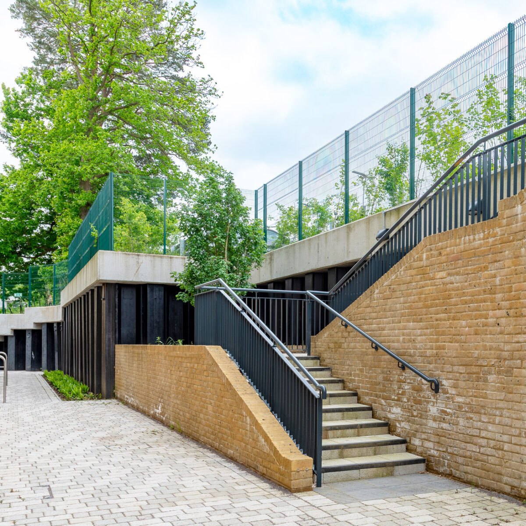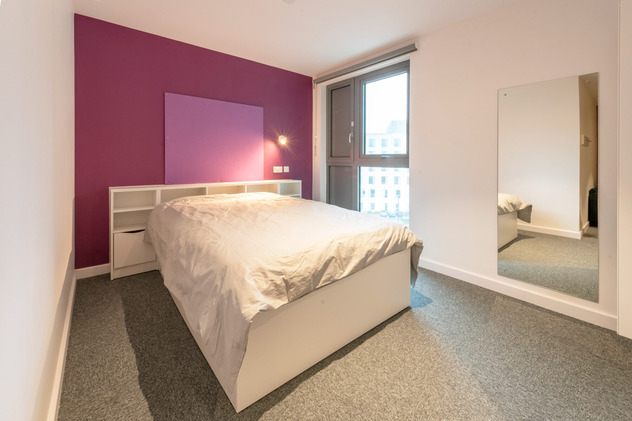Medical Student Accommodation Tunbridge Wells Hospital
Situated within the Green Belt and adjacent to Ancient Woodland, HMY secured planning consent on behalf of Maidstone and Tunbridge Wells NHS Trust, for a new six storey accommodation building. This project is part of a national and regional strategy to attract and retain medical students in the county which has been led by the provision of a new Kent and Medway Medical School, a joint collaboration between University of Kent and Canterbury Christ Church University.
This accommodation, being built on a sloping site at the rear of the relatively new hospital complex, has been designed based on an off site prefabricated solution. This was developed to speed up the build process and minimise the amount of construction time on site.
The proposed development includes an academic learning hub and purpose-built student accommodation contained within a single dedicated building with a total GIA of 4,993m2 across six storeys in addition to the basement plant room.
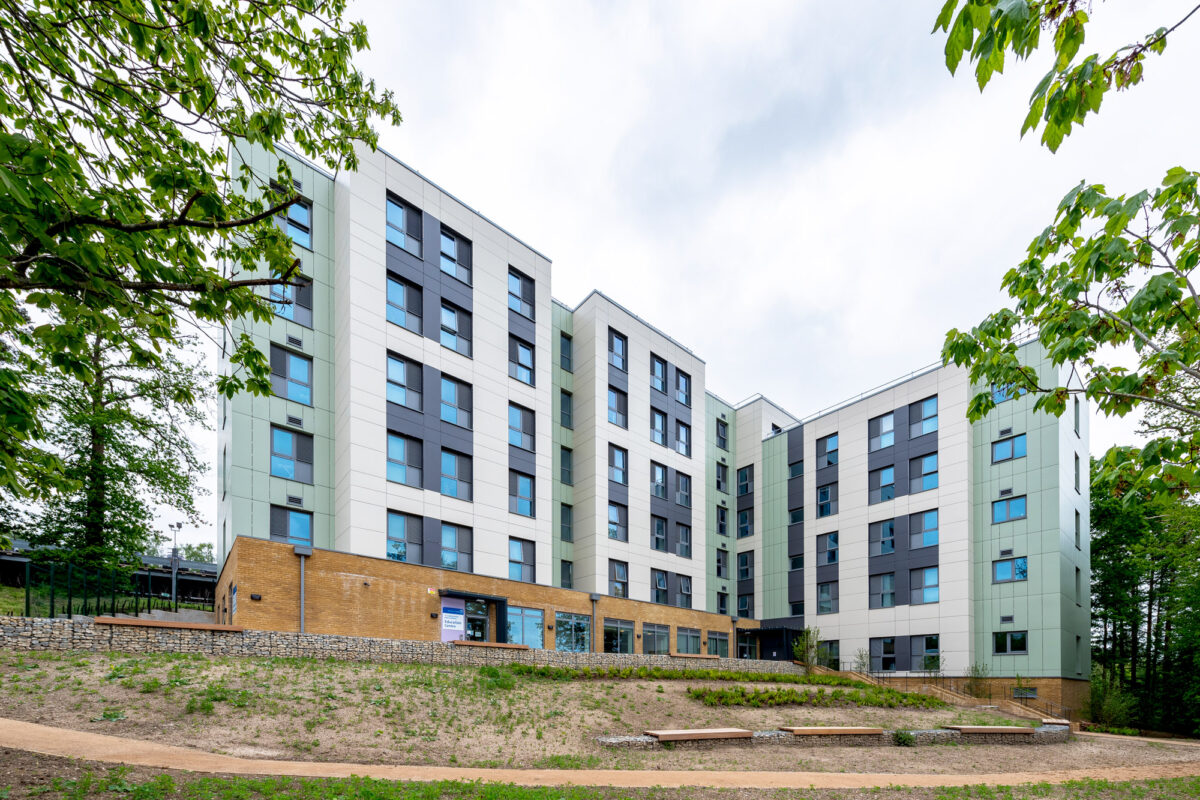
The proposed development includes wider enhancements and benefits to the landscape such as bulking out existing hedgerows, proposed new hedgerows, meadow rich grasses, green walls, green roofs and new feature native trees. The proposed landscape scheme includes a meadow grass terraced bank with seating is also proposed to the south east of the building along with a low-level wall/seating to provide outdoor amenity space for the future occupiers and users of the development..
The heat loss from the building has been reduced significantly by minimising the U-values. The proposed U-values for the development are an average 42% improvement over the Part L2A (2013) limiting fabric parameters. The air tightness shall be improved to 3.0m3hr/m2 at 50Pa, improving on the Part L2A (2013) performance standards by 70%. The report concludes that air source heat pumps and PV are the most viable and appropriate technology for CO2 reduction to the scheme.
